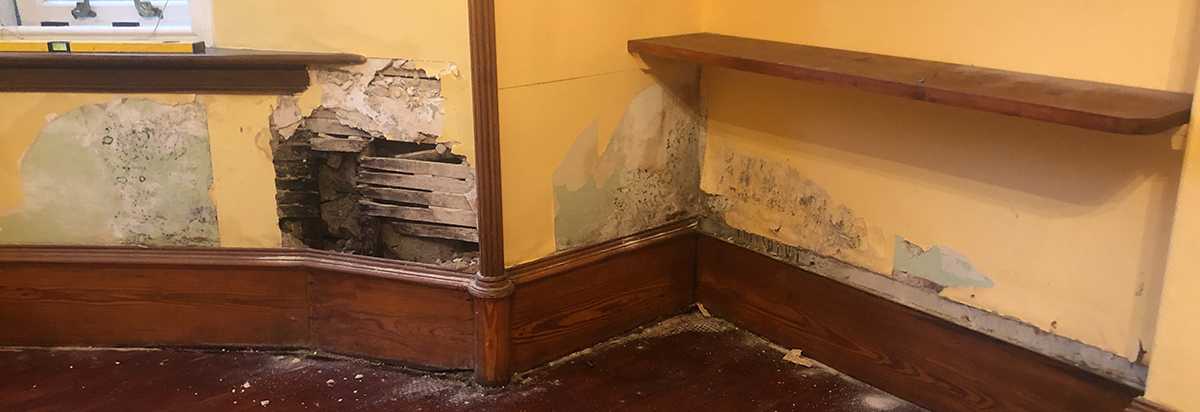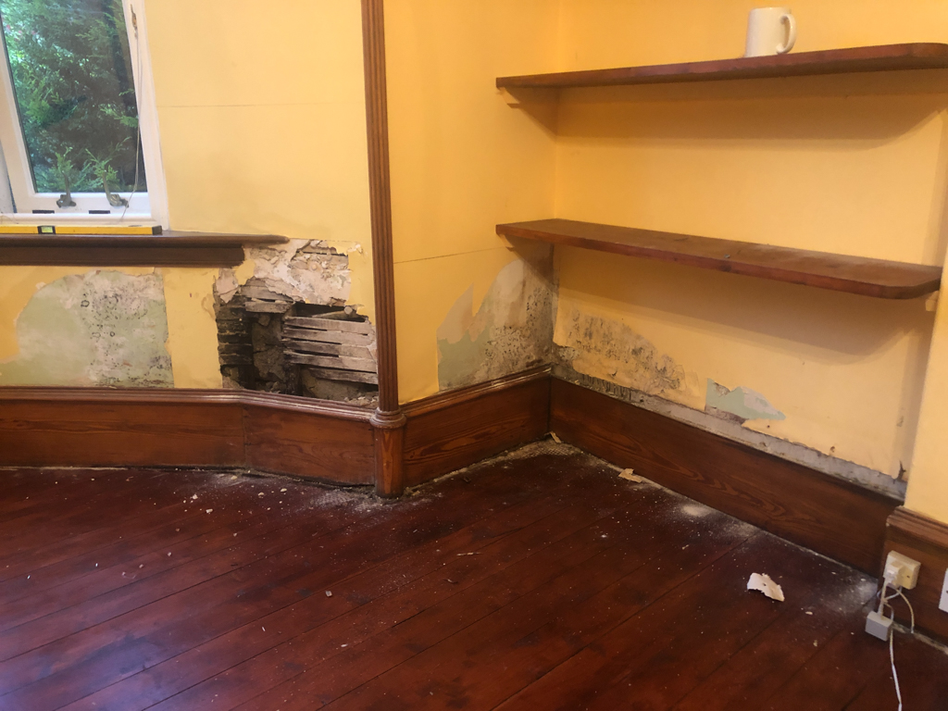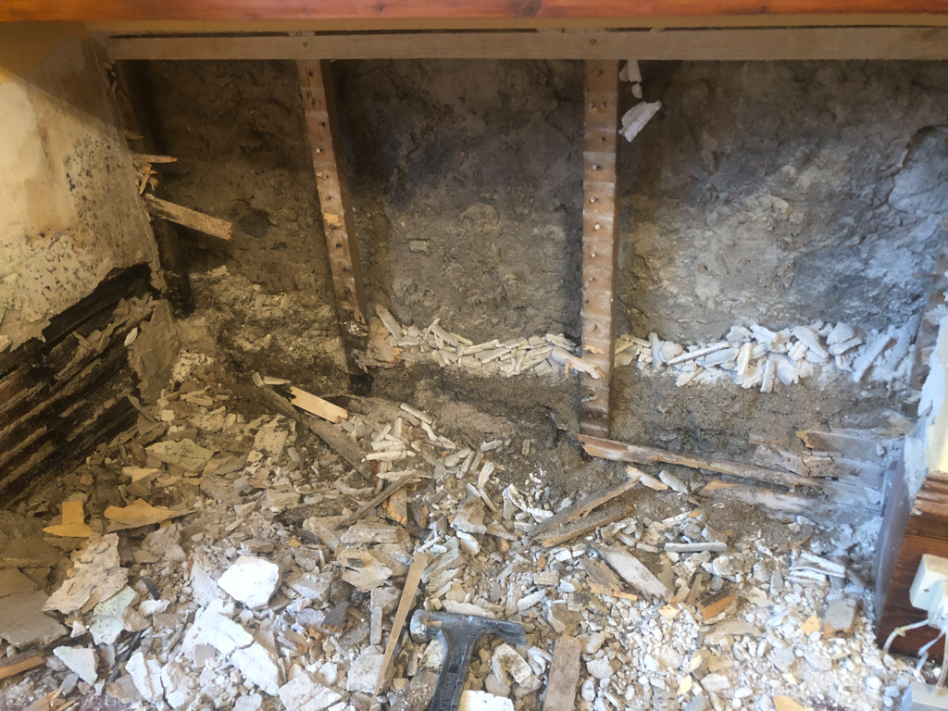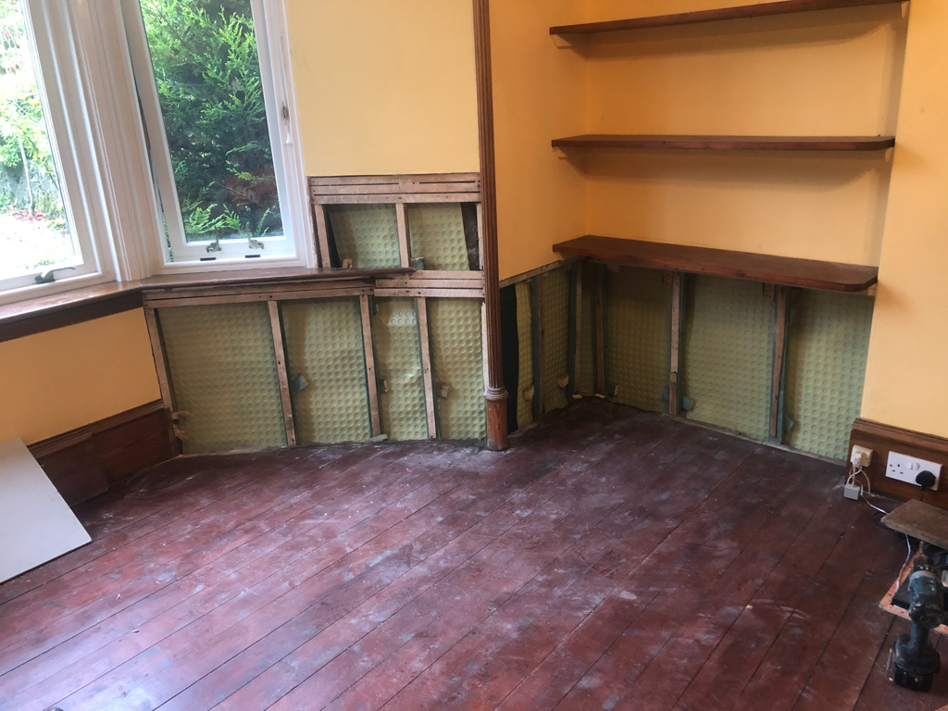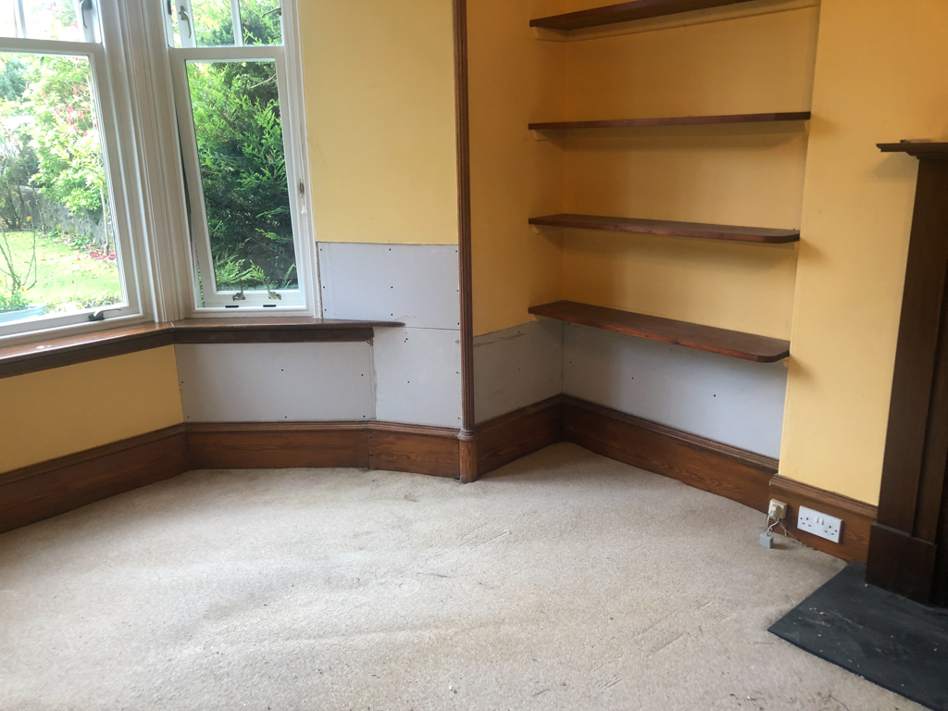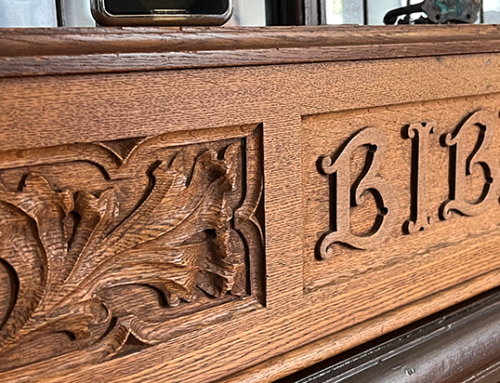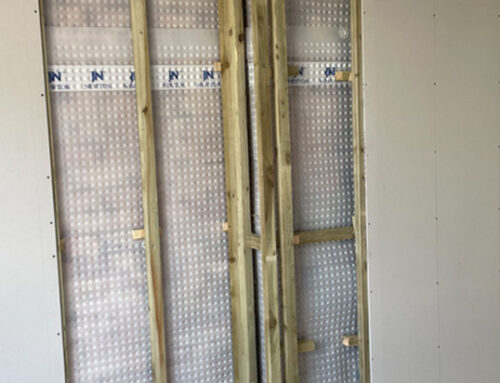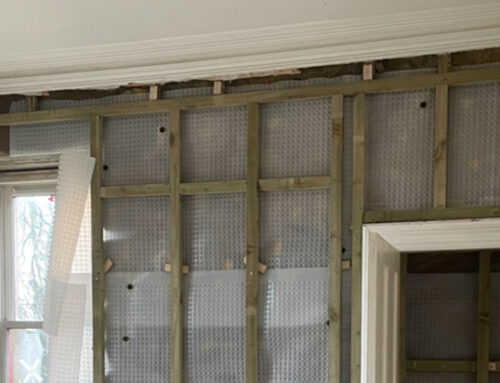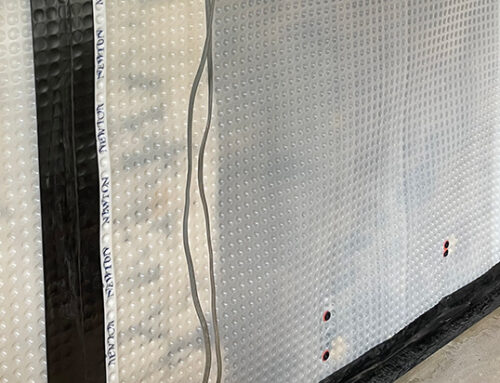Penetrating damp issues at ground floor level on old properties can often be the result of debris that has built up over time, drawing moisture through to the internal fabric. Most of the time that debris will be a combination of mortar and plaster, as was the case in this situation. The construction of the internal walls was traditional lath and plaster, and as time goes on in the life of the building, some of that plaster will rumble down the back of the frame and settle in an area, usually supported by the floorboards, the framing or a wallhead.
The external brickwork may become porous due to faulty pointing, rainwater goods, high ground level, or a number of other reasons, but ultimately water will penetrate to the internal wall and begin to soak into the build-up of debris mentioned. This will in turn begin to soak through to the wall on the inside…and it’s sometimes only then that you will see there is a problem.
In this project, we removed the skirting boards, damaged plasterwork, and framing timbers that were damaged. A protective membrane was fitted (not always necessary), before fitting new treated timbers and packing them out to the original depth, then installing foil-backed plasterboard ready for a skim coat of plaster. If we can allow for refitting the skirting boards prior to the plasterwork being carried out, then we do so, which saves on a return visit. This also prevents possible cracking of the new plasterwork when fitting the skirting boards, and ensures they are fitted back into their original location.

