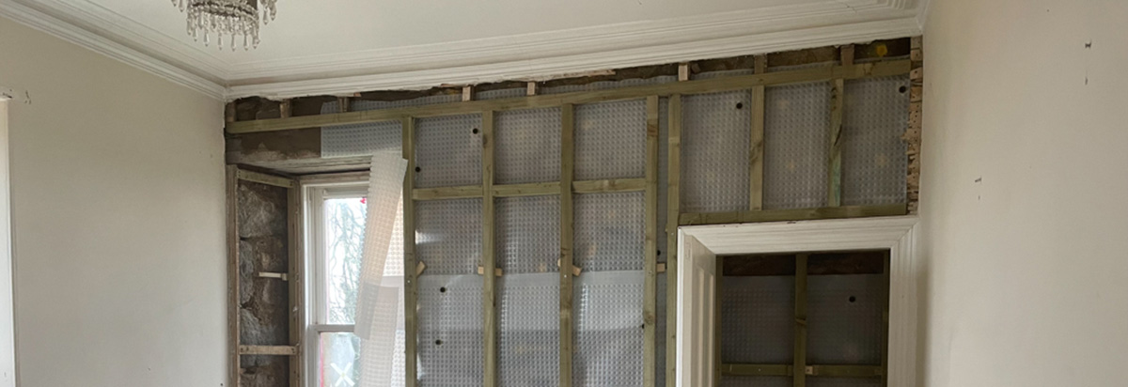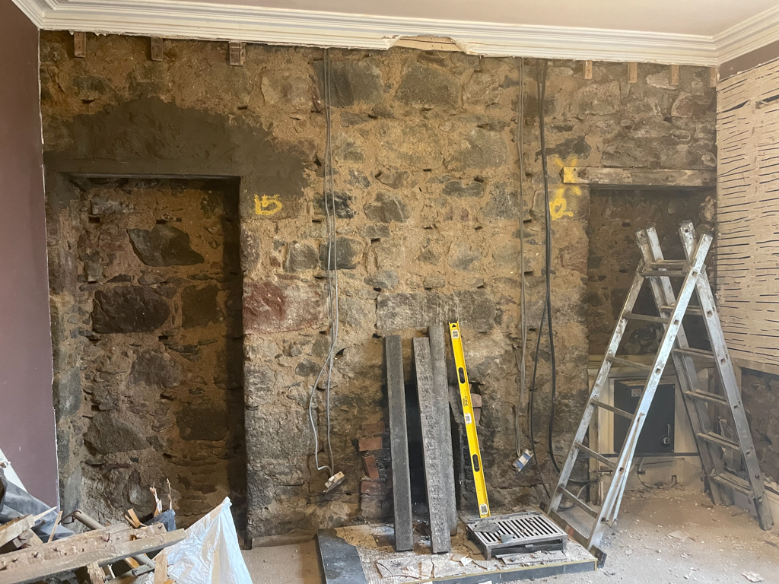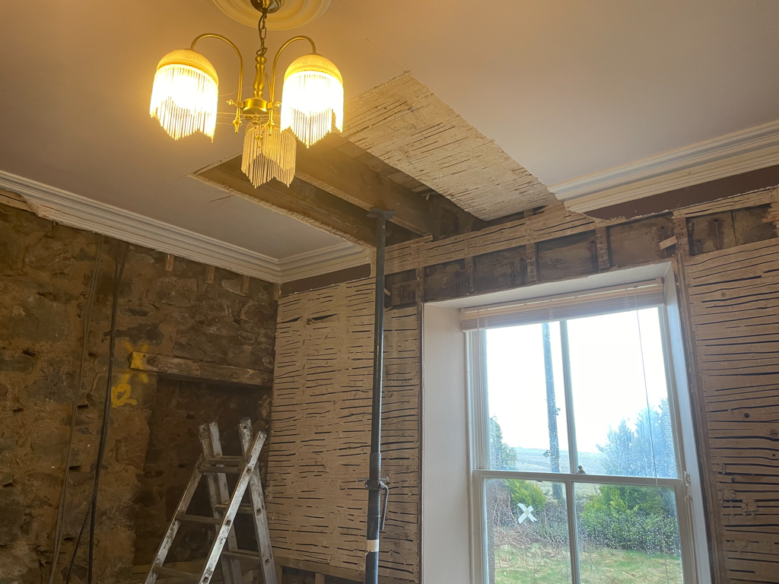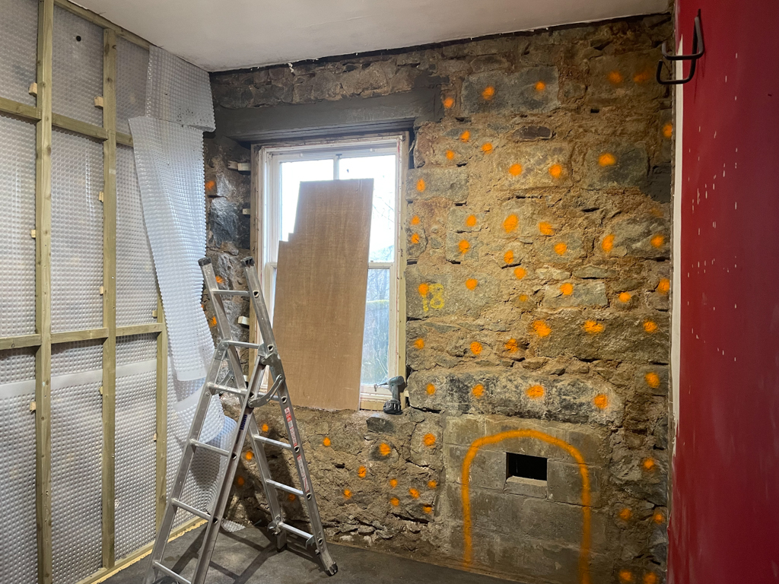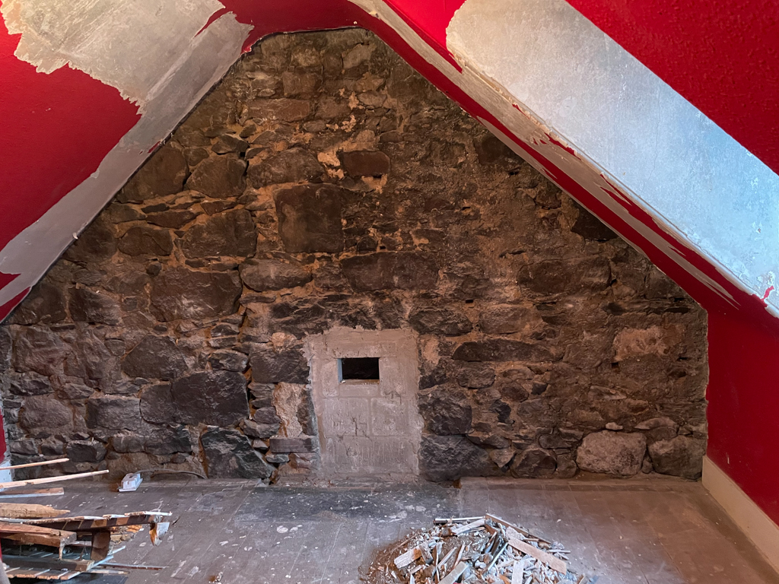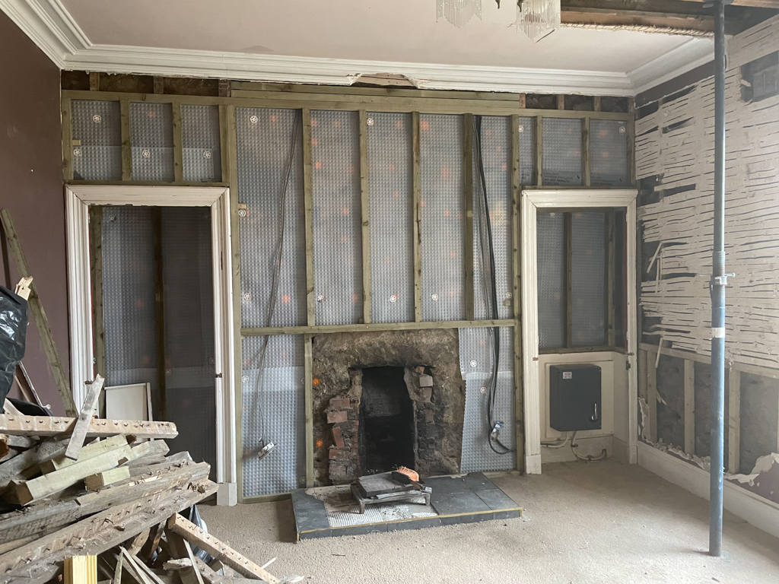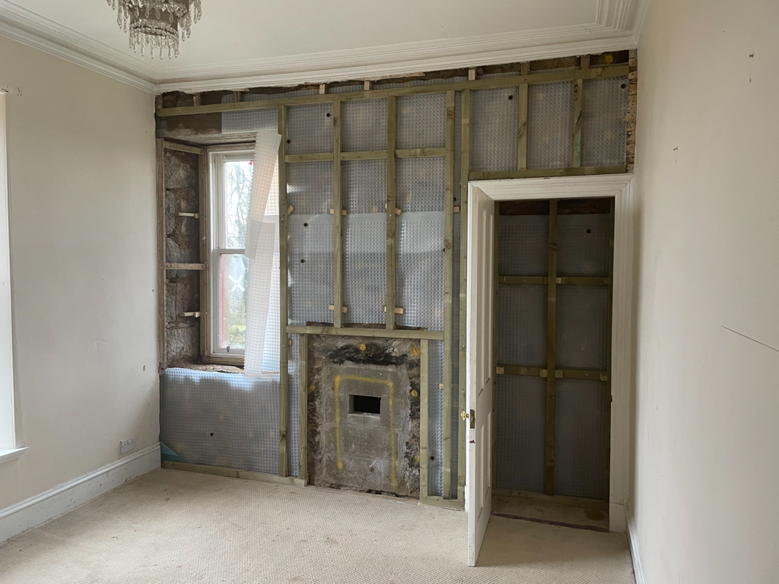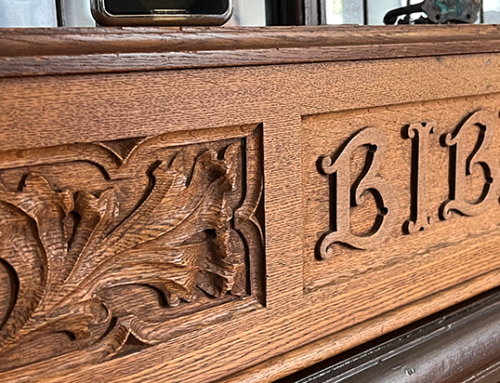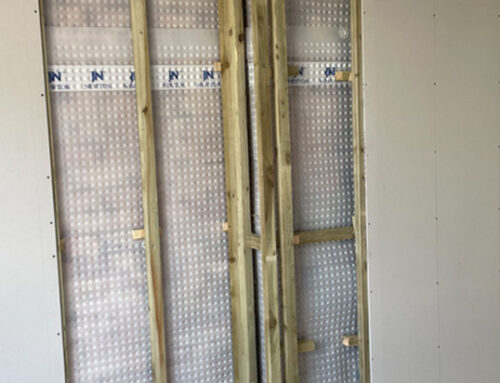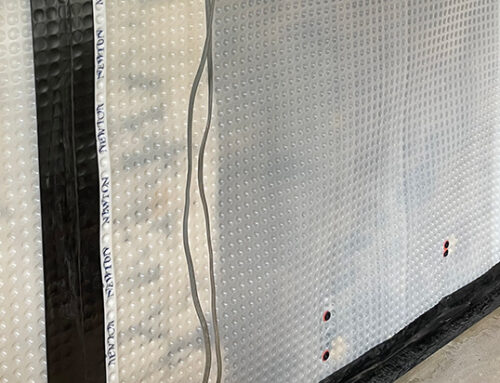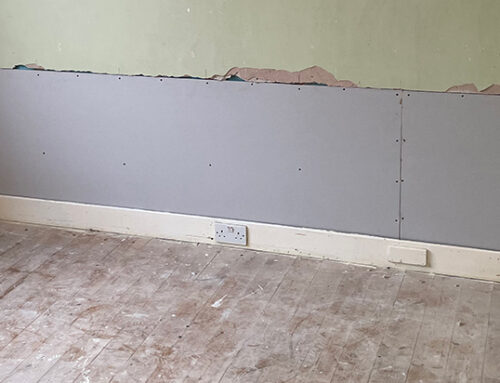This property on the outskirts of Westhill near Aberdeen had laid empty for a number of years, and as a result became the victim of penetrating damp in a number of it’s rooms. The south facing walls benefited from the passing winds and the sun (yes, we do get some sunshine in Scotland), but sadly the north elevation (most damage) and gable walls were sheltered and resulted in the worse affected areas.
The gable walls in the ground floor rooms were stripped back to the masonry, some of the original timber lintels had to be replaced with pre-stressed concrete ones, we then fitted a damp proof membrane to protect from future, potential issues that might occur. A new timber frame was then fitted before then installing a closed-cell insulation and plasterboard. We had also allowed for new timber-framed windows to be fitted in a number of the rooms, which will then be finished with plasterboard, cills and trims where required.
During the process, the front elevation walls were stripped out to allow for the installation of a closed-cell insulation before being refitted with plasterboard ready for a final coat of plaster.
Some wet rot repairs were also carried out within the rear of the property.
The project is ongoing, with the current owners doing a fantastic job in tackling a lot of the renovation, a very passionate and lovely couple. We hope to update this post with some more images showing some of the final stages of it’s development.

